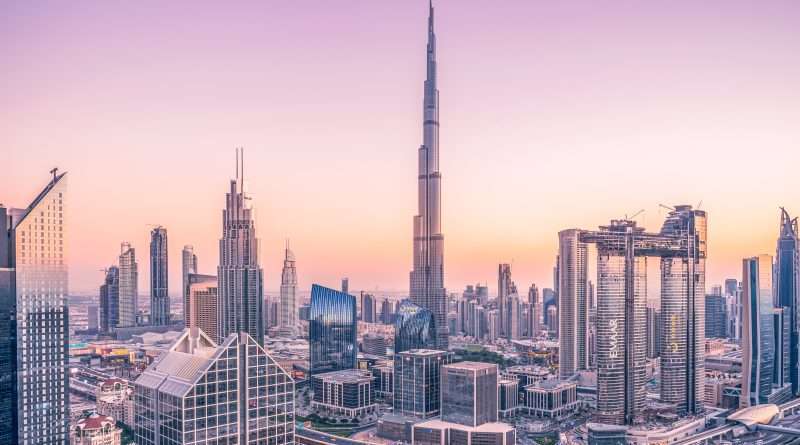Burj Khalifa: The World’s Tallest Architectural Marvel
From its debut as the centerpiece of Downtown Dubai, the Burj Khalifa has captivated architects, engineers, and travelers alike. This guide to the Burj Khalifa: The World’s Tallest Architectural Marvel will unpack how it shattered records—and expectations—through its groundbreaking skyscraper engineering, visionary design, and unparalleled visitor experiences. You’ll learn its construction timeline, discover the inspiration behind its Y-shaped form, explore the mixed-use spaces that redefine vertical living, and see how it continues to stand as a global icon of ambition and innovation in the 21st century.
Architectural Design & Inspiration
At the heart of its silhouette is a tripartite floor plan inspired by the desert spider lily (Hymenocallis), which breaks the tower into three wings and optimizes both light and wind flow around the structure. This Y-shaped “buttressed core” allowed lead architect Adrian Smith to push past previous height limits, marrying Islamic geometric motifs with Neo-futurist aesthetics.
“There’s always a risk in doing the world’s tallest building… you really have to understand what the forces are on these buildings and what can happen that’s different than for a normal-sized building.”
— Adrian Smith, SOM
Key Design Features
- Tripartite plan for natural light and panoramic views.
- Buttressed core minimizes sway and manages vortex shedding.
- Facade pattern draws from Islamic heritage, echoing Downtown Dubai’s cultural context.
Engineering Feats & Structural System
Buttressed Core & Wind Stability
Developed by structural engineer William Baker at SOM, the buttressed-core system uses a central hexagonal core buttressed by three wings to resist lateral wind loads, ensuring comfort and safety at record-breaking heights.
Materials & Cladding
- Concrete & Steel: High-performance concrete core up to level 156.
- Facade: 26,000 individually hand-cut glass panels, plus aluminum and stainless steel, engineered for Dubai’s 120 °F summers and desert winds.
Vertical Transportation
- Elevators: 57 high-speed lifts (including double-deck).
- Escalators: 8 within podium levels.
- Speeds: Up to 22 mph for the fastest elevators, ensuring swift access to observation decks.
Construction Timeline & Milestones
| Milestone | Date |
|---|---|
| Groundbreaking & Excavation | January 6, 2004 |
| Foundation Pour | April 2004 |
| Spire Topping-Out | January 17, 2009 |
| Cladding Completion | October 1, 2009 |
| Official Opening | January 4, 2010 |
- Cost: ~US $1.5 billion.
- Developers & Contractors: Emaar Properties; Samsung C&T; BESIX; Arabtec.
Height Comparison with Other Supertall Structures
| Building | Height (ft) | Height (m) | Year Completed |
|---|---|---|---|
| Burj Khalifa | 2,722 | 829.8 | 2010 |
| Shanghai Tower | 2,073 | 632 | 2015 |
| Makkah Clock Tower | 1,972 | 601 | 2012 |
| Ping An Finance Center | 1,965 | 599 | 2017 |
| One World Trade Center | 1,776 | 541 | 2014 |
No building has surpassed the Burj Khalifa in height since its topping-out in 2009.
Mixed-Use Spaces & Visitor Experience
Residential & Hospitality
- 900 luxury residences on levels 19–108.
- Armani Hotel Dubai: Floors 1–8, with bespoke interiors by Giorgio Armani.
Observation Decks
- “At the Top” (Levels 124/125 at 1,483 ft): immersive views of Dubai Fountain and skyline.
- “At the Top SKY” (Level 148 at 1,821 ft): one of the world’s highest observatories.
Amenities
- Fine-dining restaurants overlooking Downtown Dubai.
- A state-of-the-art health club, library, and multiple pools, including the world’s highest outdoor pool on Level 76.
FAQs: Burj Khalifa Insights
How tall is the Burj Khalifa in feet?
It stands at 2,722 feet (829.8 m) from base to tip, making it the world’s tallest structure.
When did the Burj Khalifa officially open?
Construction began January 2004; exterior was completed October 1 2009; opened to the public January 4 2010.
Who designed the Burj Khalifa and engineered its structure?
Architect Adrian Smith of SOM designed it; William Baker led structural engineering with the innovative buttressed-core.
What engineering system reduces wind sway?
The buttressed-core system distributes lateral loads across three wings, minimizing vortex shedding and movement under high winds.
What can visitors expect at the observation decks?
“At the Top” on levels 124/125 offers 360° vistas; “At the Top SKY” on level 148 provides a premium experience at 1,821 ft above ground.
What Did We Learn Today?
The Burj Khalifa is a feat of vision and engineering: its Y-shaped buttressed core breaks height barriers, its cladding and core systems withstand desert challenges, and its mixed-use spaces redefine skyscraper living. From foundation to observation deck, this icon exemplifies how ambition, design, and technology converge to reach new heights—literally and figuratively.

